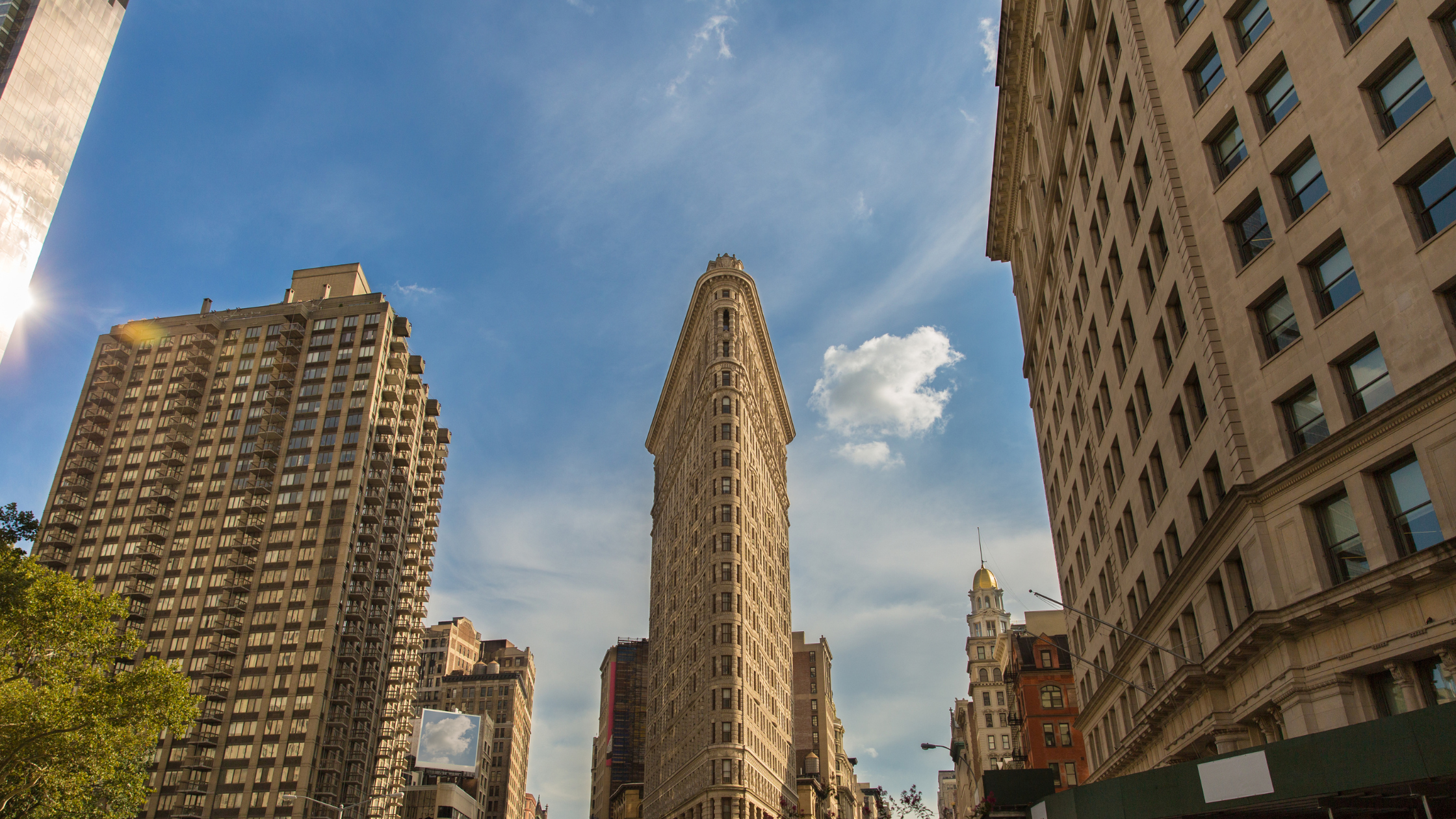Shanice Lodge
What is the history of the Flatiron Building?
The Flatiron building, located at the intersection of Broadway and Fifth Avenue, between 22nd & 23rd Street, is one of the most recognizable buildings in New York. It was built in 1902 by Harry S. Black to be used as a contracting firm. He enlisted Daniel Burnham, a visionary architect, to design this triangular-shaped building, originally called the Fuller Building, but now known as the Flatiron because it resembled a clothing iron.
What was the Flatiron Building used for?
Since it’s completion for nearly 120 years the Flatiron building has been used for office spaces with the most prominent tenants being the publishing house Macmillan. The building is now slated to be converted to luxury condominiums. Office spaces had a good run, with the global pandemic decreasing the need for in-person work, the Flatiron Building has found a new purpose.

Below are details on the Flatiron conversion. Hubexo’s ConstructionWire has decision-maker contact information, project updates straight to your inbox, and all the information you need to get in on this project. Get started today.
| Project Information | |||
|---|---|---|---|
| Construction Type: | Renovation, Backfill | Footprint/Building Type: | Mixed Use |
| Retail Category: | General Retail | Chain: | TBD General Retail |
| Estimated Value: | $100 million | ||
| Schedule | |
|---|---|
| Stage: | Planning |
The building was vacant after Macmillan moved out in 2019. According to The Independent, “After GFP Real Estate, the Sorgente Group, ABS Partners, and Silverstein couldn’t decide what to do with the vacant landmark, a New York Supreme Court Judge ordered the building to be put up for sale.” The building went to auction, and it was decided after the sale to be turned into residences. The transformation would take three years, and the owners would need approval from the Department of City Planning.
Who are the architects working on the Flatiron Building conversion?
The main architects working on this project is SLCE Architects, LLP.
What projects do SLCE Architects, LLP have in planning?
Some of their top projects in planning include, the Flatiron building, of course, but also:
Innovate Urban Village
| Project Information | |||
|---|---|---|---|
| Construction Type: | New | Footprint/Building Type: | Mixed Use |
| Retail Category: | General Retail | Chain: | TBD General Retail |
| Estimated Value: | $270 million | ||
| Schedule | |
|---|---|
| Stage: | Construction |
Brooklyn Heights College Mixed-Use
| Project Information | |||
|---|---|---|---|
| Construction Type: | New, Renovation, Backfill | Footprint/Building Type: | Mixed Use |
| Retail Category: | General Retail | Chain: | TBD General Retail |
| Estimated Value: | $207.6 million | ||
| Schedule | |
|---|---|
| Stage: | Planning |
570 Washington Street Mixed-Use
| Project Information | |||
|---|---|---|---|
| Construction Type: | New | Footprint/Building Type: | Mixed Use |
| Retail Category: | General Retail | Chain: | TBD General Retail |
| Estimated Value: | $179 million | Shopping Center Name: | 570 Washington Street Mixed-Use |
| Company Retail Chain: | AECOM Technical Services, Inc. | ||
| Schedule | |
|---|---|
| Stage: | Construction |
Hubexo is tracking over $4B in construction from SLCE Architects, LLP. Ready to gain access to this wealth of data? Start winning more leads today.

